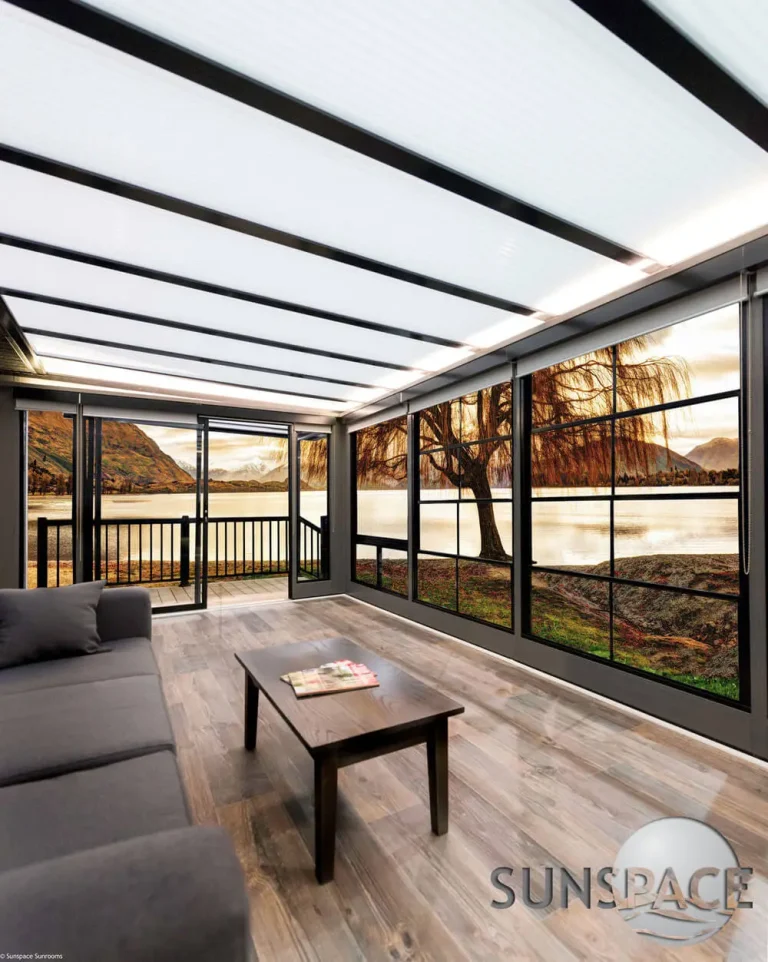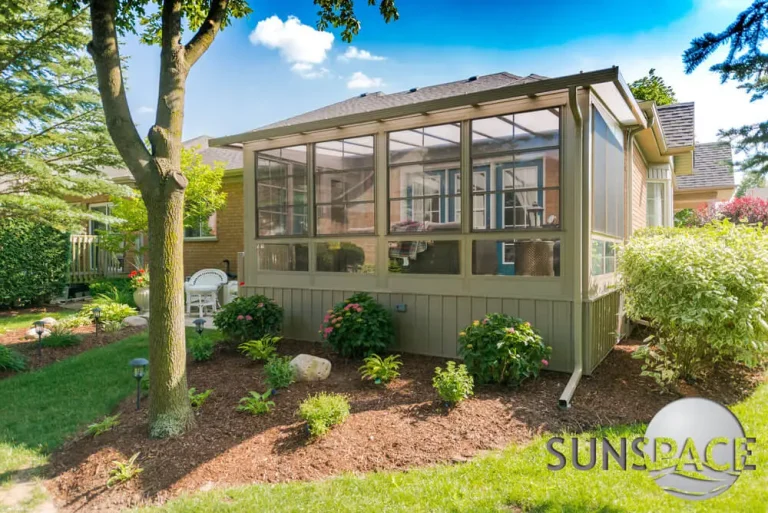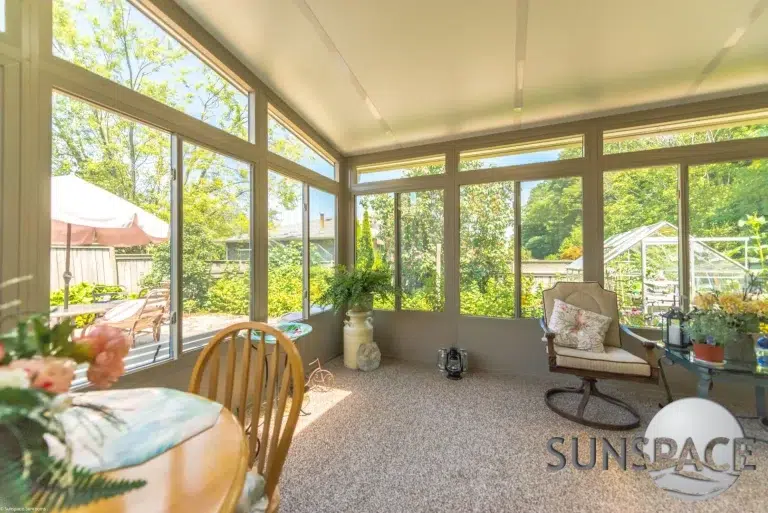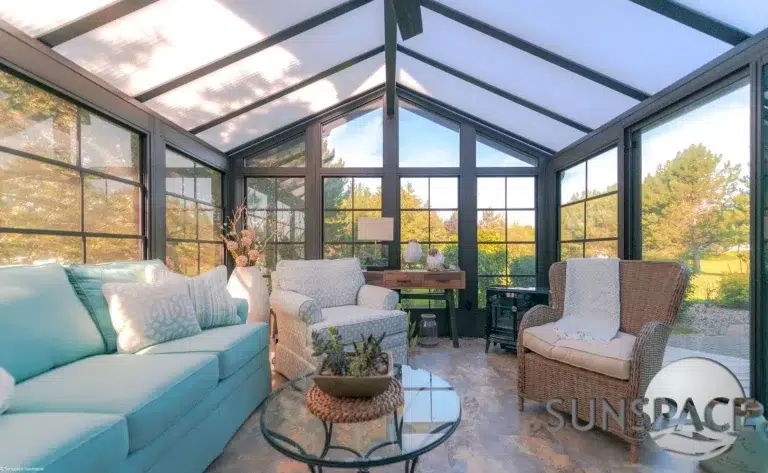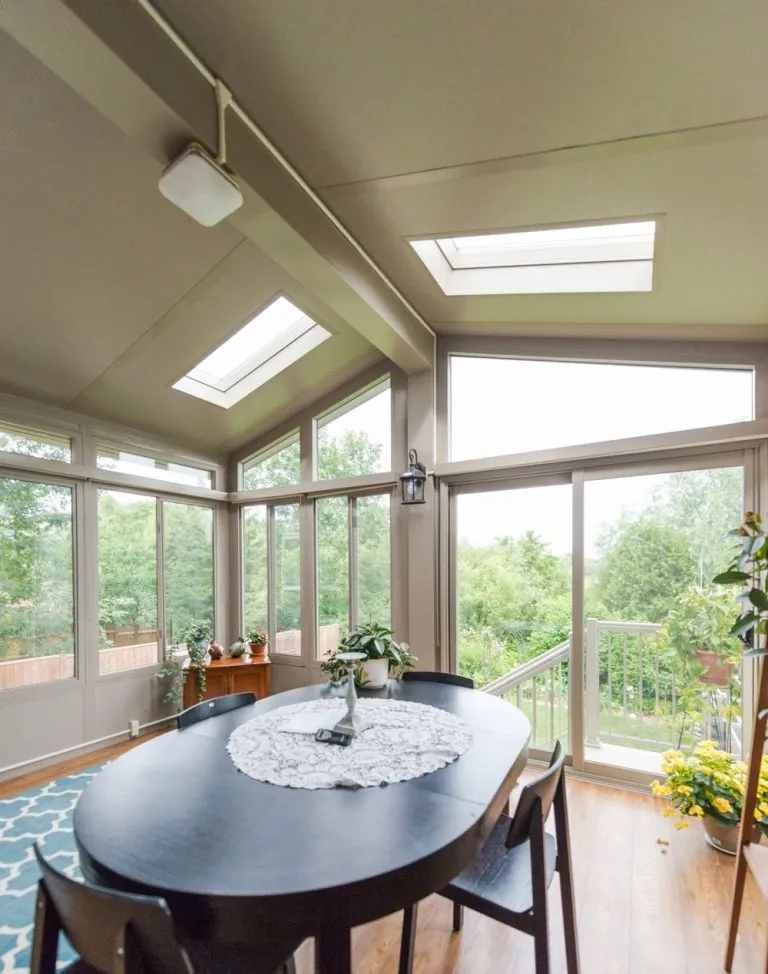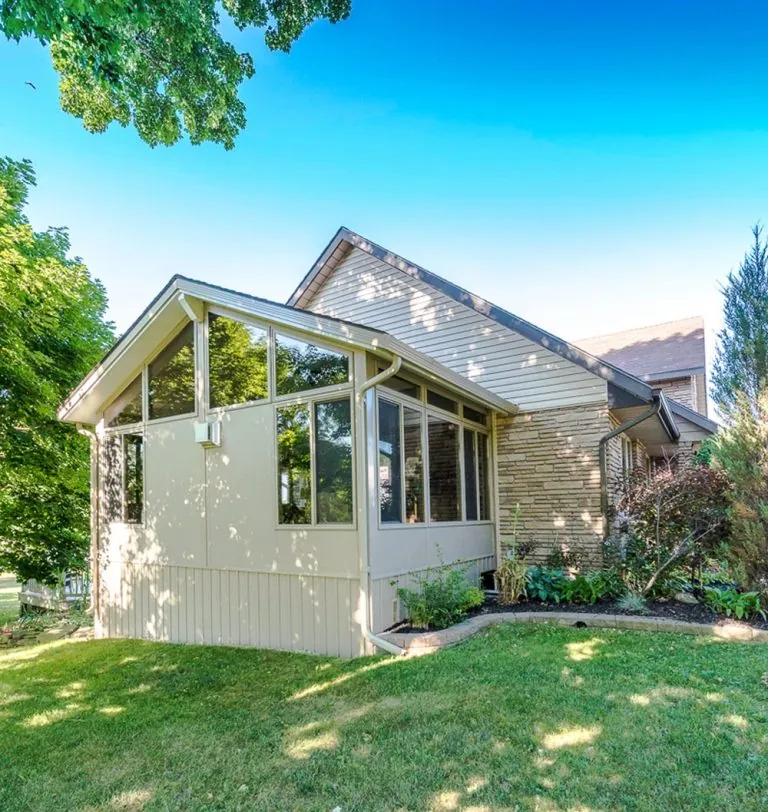Sunroom Permits in Maine: What to Know Before You Build
If you’re a homeowner or sunroom contractor in Greater Portland planning a bright, comfortable sunroom that can handle Maine’s weather and pass inspections the first time, this guide is for you.
We’ve broken down everything you need to know about permits, building codes, zoning, fees, inspections, and site regulations so your project moves smoothly from idea to final sign-off — without the costly surprises.
Do You Need a Permit for a Sunroom in Portland, ME?
Yes. In nearly every Maine city or town, a sunroom addition requires a building permit — including enclosed three-season and four-season rooms. Portland treats sunrooms as structural additions that require plans, review, and inspections, similar to decks or gazebos.
If your property is located in Maine’s Unorganized Territories, permits are issued by the Land Use Planning Commission (LUPC). Work should never begin before you receive official approval. Starting construction without a permit can lead to delays, fines, and even mandatory tear-downs — headaches you don’t need.
Sunroom Building Codes in Portland (2025 Update)
Maine updated the Maine Uniform Building and Energy Code (MUBEC) in 2025, aligning with stricter national standards for energy efficiency, safety, and durability.
Municipalities with populations over 4,000 must enforce MUBEC, including the:
- 2021 International Residential Code (IRC)
- 2021 International Energy Conservation Code (IECC)
Some towns also adopt a “stretch energy code,” requiring higher insulation values, better windows, and improved air sealing.
Before submitting your plans, confirm with your local permitting office or fire marshal which code version applies to your project and how it affects:
- Wall and roof R-values
- Window U-factors and SHGC ratings
- Foundation and frost protection requirements
Zoning, Setbacks, and Site Restrictions
Your sunroom design must meet zoning and setback requirements specific to your property’s zoning district. Portland’s standards include minimum distances from front, side, and rear lot lines — which can directly affect your footprint and roofline.
Also confirm:
- Lot coverage and height limits
- Historic District guidelines (Certificate of Appropriateness may be required)
- Applicable materials or color restrictions
Although it adds a small step, historic review ensures your addition complements your neighborhood and avoids costly rework later.
Floodplain and Shoreland Requirements
If your home sits within a Special Flood Hazard Area, you’ll need a Flood Hazard Development Permit in addition to your building permit.
Portland charges a separate flood permit fee, and Maine’s flood program provides model forms for local use.
Homes within 250 feet of rivers, lakes, wetlands, or the coast fall under the Mandatory Shoreland Zoning Act, which may impose extra siting and elevation requirements.
Before drawing your plans:
- Check FEMA flood maps and Shoreland Zoning maps
- Confirm foundation elevation and drainage requirements
Identifying these early prevents mid-project redesigns and timeline delays.
Structural, Frost, Snow, and Load Considerations
Maine’s climate drives stricter structural requirements:
- Frost depth: ~5 feet in most municipalities
- Ground snow load: 50–90 psf, depending on region
- Wind speed: 90–120 mph design standard
Your sunroom’s foundation, roof, and connections must reflect these conditions to pass structural review.
Under the 2021 IRC, sunrooms must meet AAMA/NPEA/NSA 2100 performance standards, guiding materials and assembly based on whether your space is seasonal or year-round.
Trade Permits, Inspections, and Timelines
Sunroom projects often require multiple permits:
- Building permit
- Electrical permit
- Plumbing permit (if adding HVAC, sinks, or drains)
During construction, expect the following inspection stages:
- Footing/Foundation
- Framing
- Rough Electrical & Plumbing
- Insulation / Energy Code Measures
- Final Approval
To stay on schedule, coordinate inspections promptly and avoid no-shows — missed inspections can incur fees and delay completion.
Conclusion: Plan Ahead for a Smooth Build
A well-built Maine sunroom starts with accurate permitting and smart planning. Early checks on zoning, codes, frost depth, and energy standards save time and money.
For a quick readiness check on your property’s zoning, flood status, or permit fees, connect with a Sunspace by Sunrise Sunrooms specialist. We’ll help you verify local requirements and design a space that’s beautiful, durable, and inspection-ready from the start.
FAQs
Do I need a permit for a three-season or four-season sunroom in Portland, ME?
Yes. Both are considered structural additions requiring a building permit and inspections under the Maine Uniform Building and Energy Code (MUBEC).
What inspections should I expect?
Footing, framing, rough electrical/plumbing, insulation or energy measures, and a final inspection for completion.
Which codes apply in 2025?
The 2021 IRC and 2021 IECC apply statewide in towns enforcing MUBEC; some municipalities also use the optional “stretch” energy code.
How deep should sunroom footings be in Maine?
Typically, around five feet below grade to meet frost-protection requirements.
What happens if I start without a permit?
You risk stop-work orders, fines, and costly corrections before occupancy approval.

