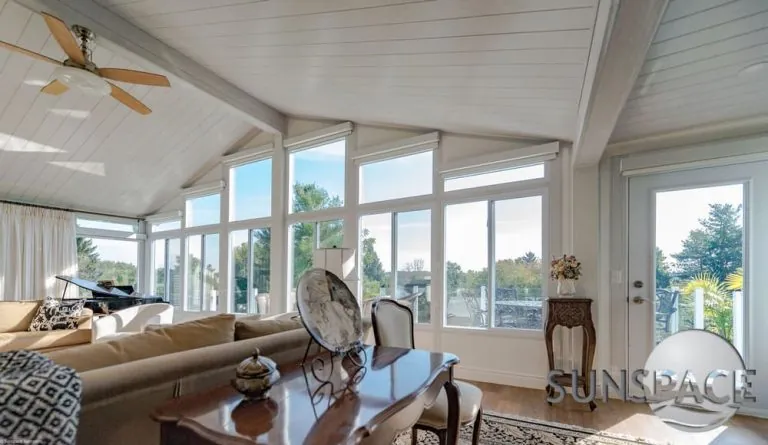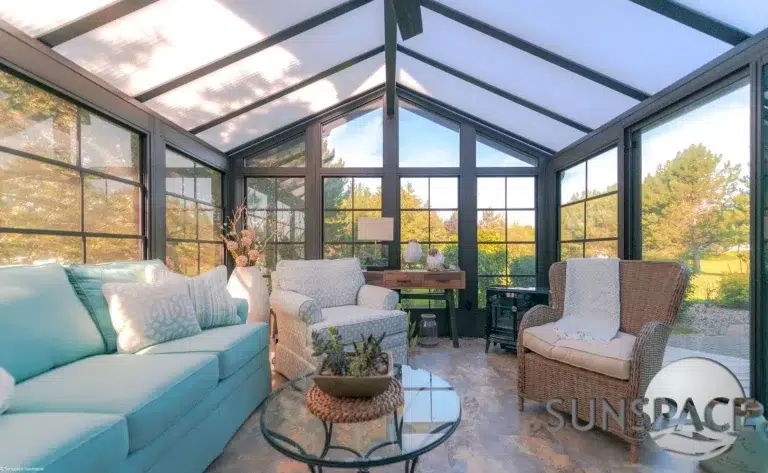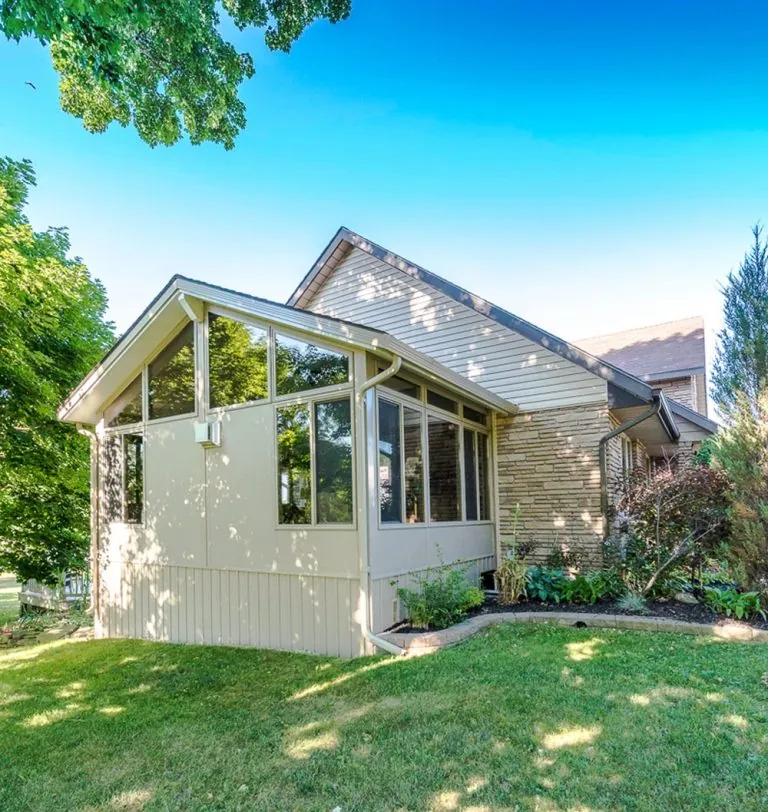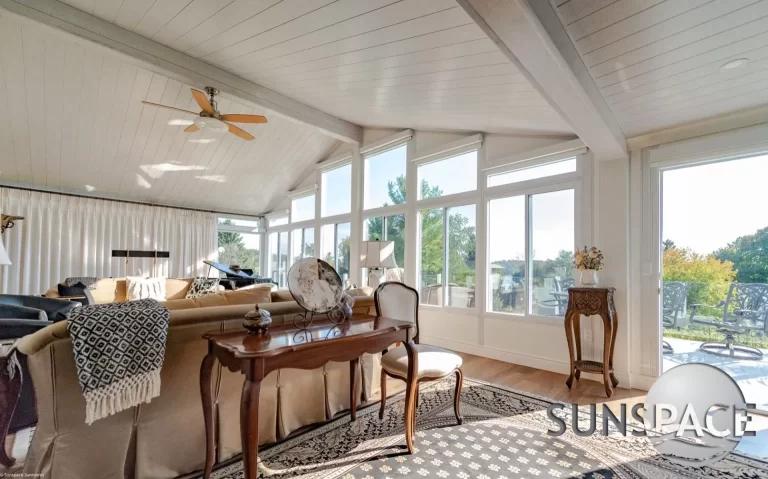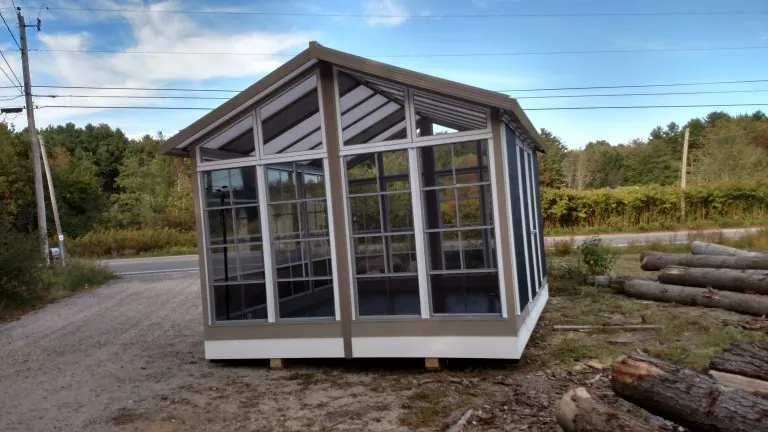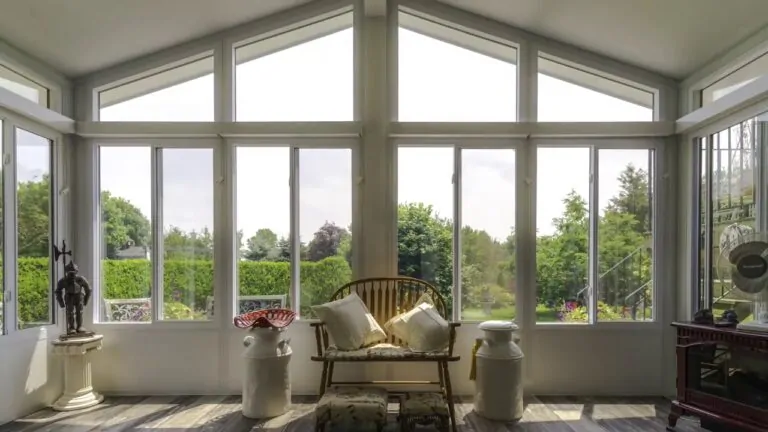If you’re planning a sunroom in Portland, ME, you probably want the build to move fast, pass inspections the first time, and avoid surprises with permits or site prep. This guide gives you simple, clear steps to prepare your property so your project stays on schedule. You’ll find local notes on zoning, historic approval, frost depth, snow loads, and trade permits.
If you want a quick review before you apply, you can book a friendly sunroom consultation in Portland for a plan check and next steps.
Do You Need Permits in Portland?
Yes. Most sunrooms are considered additions, which means you need a building permit. Electrical, HVAC, and plumbing also need their own trade permits if they are part of the project. Your plans must meet zoning rules for setbacks, height, and lot coverage in your district. A complete package—site plan with measured setbacks, floor plans, elevations, structural notes, and trade details—helps your permit move through review faster.
Is a Historic Review Required?
If your home is in a designated historic district or is a listed landmark, you must get Historic Preservation approval before a building permit can be issued. Check your address early. Match materials, window patterns, and rooflines to Portland’s preservation standards. Adding photos of your façade and a simple sketch of the changes helps reviewers and often reduces redesigns.
How to Get the Site Ready
Even strong plans stall when the site is not prepared. Set up utilities, ground clearance, and access before crews arrive. Confirm where materials will be staged and how equipment will reach the backyard or build area.
- Clear a 6–8 ft work path from the driveway to the build zone.
- Move grills, furniture, toys, and planters.
- Mark sprinkler heads and low-voltage lines.
- Protect nearby windows and doors from dust and debris.
- Choose a safe area for materials and tools.
Should You Call 811 Before Digging?
Yes. Call 811 at least three business days before any digging. Keep the ticket number in your project notes. Utility crews will mark member-owned lines. You should also contact any non-member facilities listed in Maine’s MPUC OK-TO-DIG directory. Make sure you locate private lines too, such as gas grill feeds, irrigation lines, and landscape lighting.
How to Handle Drainage and Clearing
- Proper grading: Make sure the soil slopes away from your house.
- Downspouts: Do not drain water near the foundation.
- Clear obstacles: Remove roots, shrubs, and fences blocking access.
- Deck/patio demolition: Be ready for debris removal if the existing surface must be replaced.
- Subgrade repairs: Plan for possible repairs before forming footings or slabs.
What Should the Foundation Handle in Maine?
Two main forces matter: frost and snow. Many Maine towns use 48-inch footing depths, but some require 60 inches, so confirm for your address. If deep excavation is difficult, ask your contractor or engineer about helical piles or frost-protected shallow foundations that meet approved details.
How Do Snow Loads Affect the Design?
Maine’s ground snow load chart lists different values by town. Many towns in Cumberland County are around 50–60 psf. This affects roof framing sizes and how beams and posts are selected. Exposed coastal areas or higher ridgelines may need extra attention for drifting. Have your designer or engineer check your exact town value on Maine’s snow load map.
How to Tie Into the House Cleanly
A good tie-in manages structure, water, and air. Use tight flashing, sealed penetrations, and insulation that matches the home. If you add heating or cooling, include load calculations and equipment details in your permit package so reviewers see the full plan. Clear details prevent rework and make inspections easier.
What Trade Permits Are Required?
- Electrical: outlets, lights, circuits, panel changes.
- Mechanical: mini-splits, ducts, bath or exhaust fans.
- Plumbing: hose bibs, sink rough-ins, or radiant loops.
Each trade needs its own permit. Keep plan notes consistent so inspectors can match your drawings to your work.
When Should You Book Inspections?
Expect inspections for footing, framing, rough electrical or mechanical work, insulation (if used), and final approval. Keep your stamped plans and permit card on site and label key structural members so inspectors can verify sizing quickly. After the final inspection, close the permit. Clean records help with refinancing and resale.
Pre-Build Checklist for Portland Homeowners
| Task | Who | Why It Matters |
|---|---|---|
| Confirm permit requirements and documents | Homeowner or contractor | Avoids delays during permit intake |
| Verify zoning setbacks and lot coverage | Designer or homeowner | Prevents redesigns and failed reviews |
| Check historic status and approvals | Homeowner or designer | Required before the building permit is issued |
| Place 811 ticket three business days ahead | Homeowner or contractor | Prevents utility strikes and schedule issues |
| Plan foundation depth and footing type | Engineer or contractor | Meets frost depth and structural needs |
| Confirm the ground snow load for your town | Designer or engineer | Ensures correct roof, beam, and post sizing |
| Clear, grade, and plan material access | Homeowner or contractor | Improves build flow and drainage |
Quick Portland Notes
- Frost line: Often 48 inches; some towns use 60 inches—verify locally.
- Ground snow load: Many towns fall in the 50–60 psf range; confirm with the state’s table.
- Historic review: Required for protected districts and listed homes.
- Trade permits: Electrical, mechanical, and plumbing usually need separate permits.
FAQs
How early should permit work begin?
Start zoning and design checks early and confirm everything with the City before scheduling construction.
Can you build a sunroom in winter?
Yes. Plan for cold-weather concrete, snow management, and standard footing depths.
Do small electrical or HVAC adds need permits?
Usually yes. New circuits, outlets, or a mini-split require trade permits.
What is the typical footing depth?
Many Maine towns use 48 inches; some publish 60 inches. Confirm for Portland.
Do you need an engineer?
Often, yes. Snow loads, roof connections, and tricky soils usually need engineer review.
How do snow loads affect design?
They determine roof framing sizes and connection details. Use your town’s value on Maine’s snow load chart.
A Simple Next Step
Want a quick plan check with code notes, snow-load guidance, and a simple site-prep list? Book a no-pressure consultation with Sunspace By Sunrise Sunrooms and get clear, local steps to move forward.

